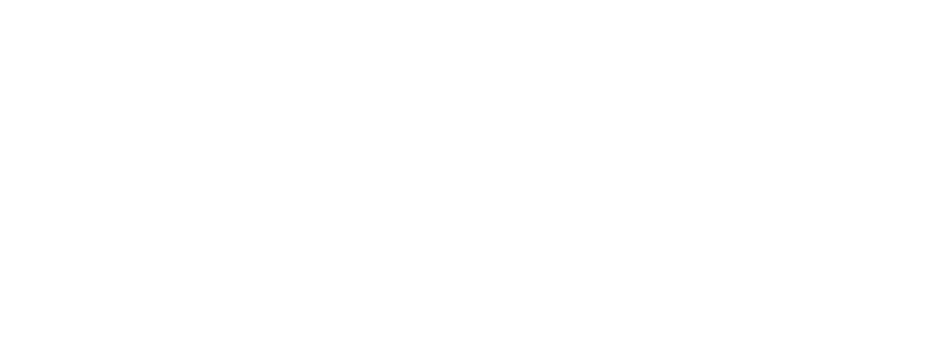Secretariat/Exhibition Hall
Here are accomplished all the administrative as well as welcoming issues. In this area, Companies are allowed, if agreed, to place stands and marketing materials.
All THL spaces are perfectly accessible for disabled people.
THL clean/unclean lines never overlap.
Trecchi Human Lab is located in the basement of Palazzo Trecchi. The access to THL passes through the main staircase of Palazzo Trecchi. In designing THL, specific care was taken in planning clean/unclean lines, which never overlap. Trecchi Human Lab is composed of:
Here are accomplished all the administrative as well as welcoming issues. In this area, Companies are allowed, if agreed, to place stands and marketing materials.
Here take place seminars, talks and discussions on any relevant aspect of surgery. The meeting room counts 36 seats. It offers all the comforts required to increase the learning abilities of participants.
Here take place Cadaver-Lab sessions. The Wet-Lab counts 13 surgical positions. Each workstation features an audio/video set-up, aspiration of fluids and compressed air. Wet-Lab sessions can be filmed and retransmitted in the Meeting Room. The Wet-Lab access passes through changing rooms only.
Here anatomical specimens are prepared to Wet-Lab sessions.
In the first storage room, standard surgical instruments are stored and sterilized; the autoclave and the C-Arm are located here. In the second storage room, long-term stocked instruments are stored.

Palazzo Trecchi
Via Trecchi, 20
26100 Cremona
ITALY
Tel +39 0372 403555
E-mail: info@trecchihuman.com